The week that was 26-30th June 2017
Yangshuo, weekend 1st– 2nd July 2017
This weekend I am in Yangshuo, China, for the grand opening of our prestigious Alila Yanghsuo hotel project, but more about that in next week’s blog. This week I take a break from our team blogs by dedicating the blog to a special project we just completed recently; the Atlas Bar at the Parkview Square in Singapore. Lighting designers a dreamers at the start of a project but necessarily become realists at the end of the road :). I always say that a lighting design is as good as its final end result and therefore it hinges on our capabilities to turn our lighting dreams into reality. But as we are not the only player in a project, our ability to communicate with our fellow consultants, the client, the contractor and the suppliers all play a key role in the final success of the project. In this project feature I would like to relive the road travelled.
Introduction: Atlas Bar – Parkview Square – Singapore
Interior designer: Hassell Studio Singapore
Client: Chyau Fwu Development Singapore
The bar is located at the ground floor of the landmark Park View Square building and is often referred to as the Gotham Building as it reminds people of the Batman movies. The original bar was known as the Divine Bar with its main feature the flying angel that would be hoisted up along the wine tower to get your special bottle of wine. The existing interiors were very ornamental and doing any sort of renovation was a challenge to any designer, specifically the ceilings and its feature pendants. The interior furniture and fit-out looked old with little life and specifically poor lighting making it look very “tired”.
Hassell studio’s was tasked with the interior renovation and one of their toughest task was to decide what to renovate and what not. With a view to costs it was decided to renovate everything below 2 meters and keep the feature ceilings as they were. For lighting this meant a two-fold task…first tying in our lighting design concept with the interior concept at ground level, but secondly looking at ways to revive the lighting in the ceiling without damaging its “feature-looks” of the ceiling. Lighting levels in the bar were poor and the feature ceiling lights were mostly out of use. This gave the old Divine bar this poor and dark mood. Reviving the overall mood and ambiance was one of our key task. It was at the same time a great opportunity to replace and upgrade the few still working lights to new LED technology.
To bring an element of intimacy to the high ceiling space we introduced a suspended structure hanging of the decorative 4 ceiling roses about half way down from the ceiling. The lighting function of this custom design structure was manifold. I am a big believer to bring the light as close as possible to where I want to have it so using the suspended structure to bring (read add) light to the high volume space without having to use highly powerful (potentially glaring) spot lights was at the heart of our concept. With this lighting concept we also opened the door to other lighting opportunities in line with the clients design brief; making the space multi-usable. For that we equipped the suspended structure with a 3 circuit dimmable track capable of creating several layers of light, the main one being the remote controllable spots allowing the client to change the light settings depending on the function. The other two layers were the focussed display lights and general ambient light “boosters”.
The beautiful decorative and ornamental ceilings (which had sort of disappeared due to the lack of lighting) were re-energised by new LED cove lighting, bringing them back to life. The ornamental balustrades were give prominence by a new linear wash light. The existing feature pendants which looked tired with their poor quality (fluorescent) light, got a make-over with new warm LED lighting. On ground level the decorative floor and table lamps were carefully equipped and positioned to provide that extra visual focus and mood.
The original wine tower, undisputedly the key architectural feature in the bar was maintained but with a clever lighting make over. The original design saw bottles poorly silhouetted against an illuminated opaque background. In the new lighting design the bottles are each lit with dedicated LED uplights from underneath a glass shelf creating a very dramatic effect. Initial ideas to introduce colour and using the tower for an hourly lightshow got some initial interest but was later canned due to escalating costs of the project overall. The wine tower is now called the Gin tower as it houses hundreds of different gin types.
After completing and commissioning the projects a few months ago to great satisfaction of client and project team we went back this week to sample the mood and ambience. The place was humming with people, with several groups queuing to get a table! Most of all and without exception people were in awe about this new bar…snapping away pictures along the night. We watched back with great satisfaction. Here are some pictures of the night!
Enjoy the weekend
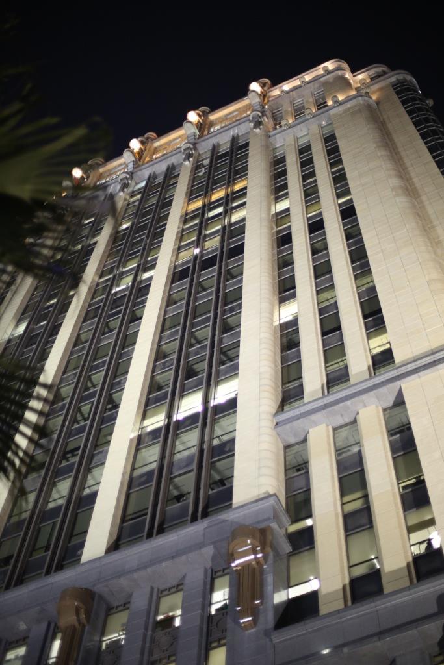
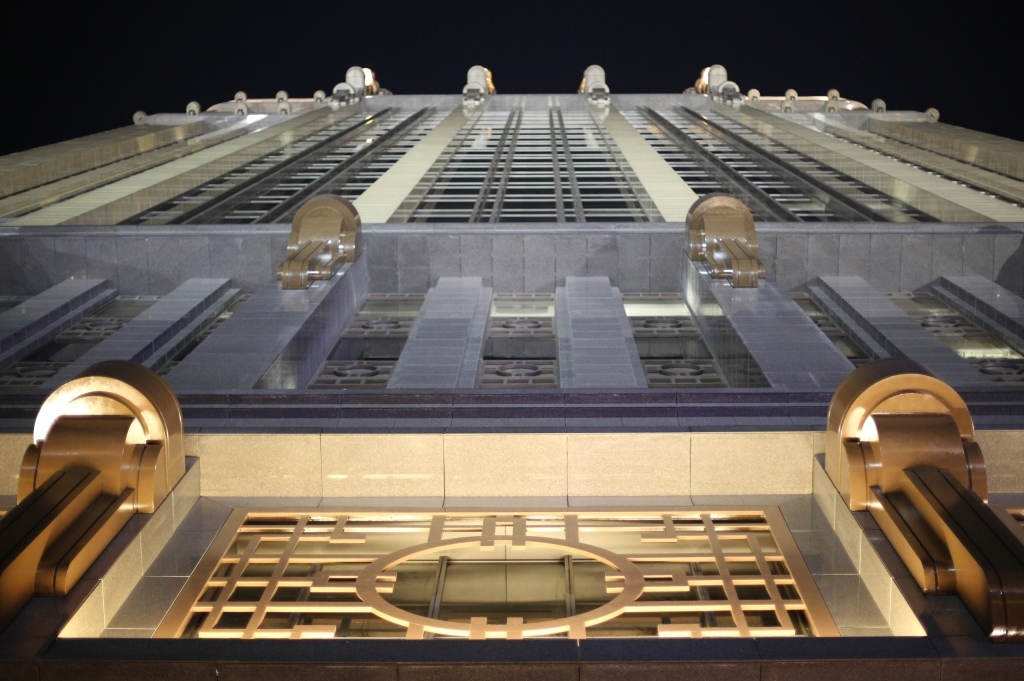
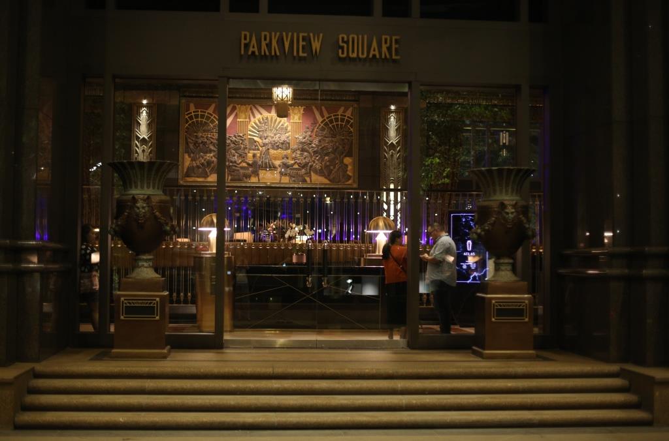
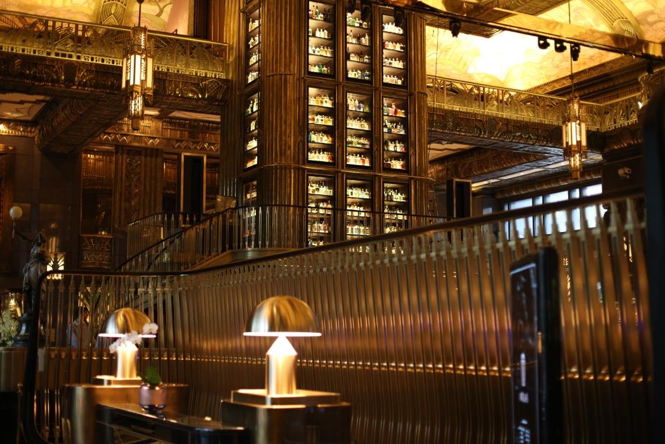
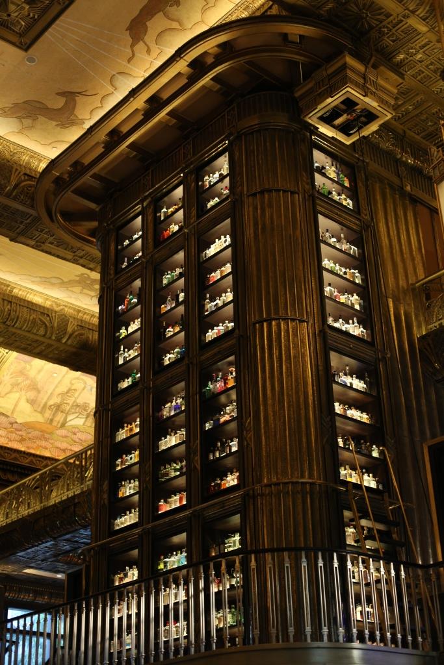
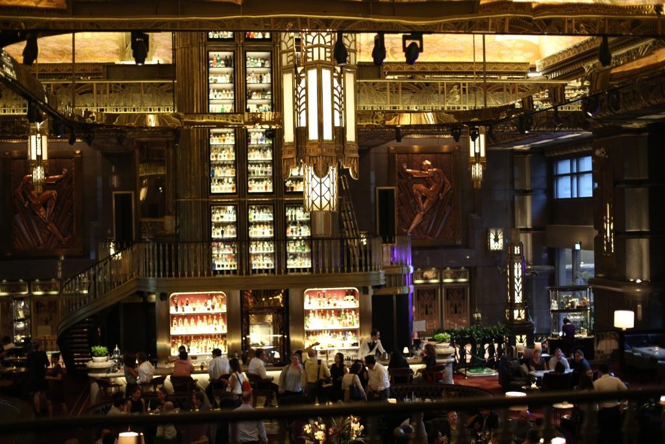
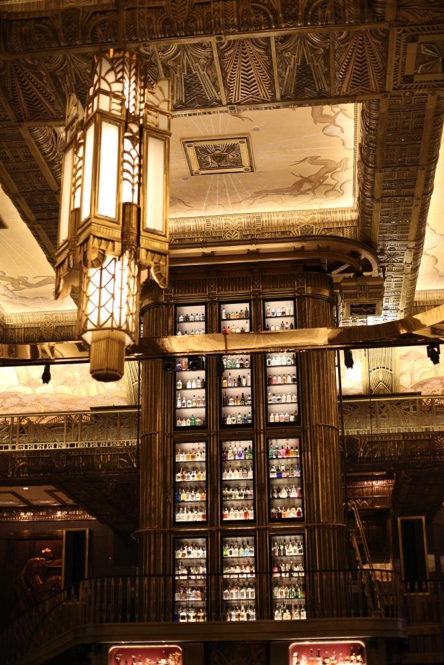
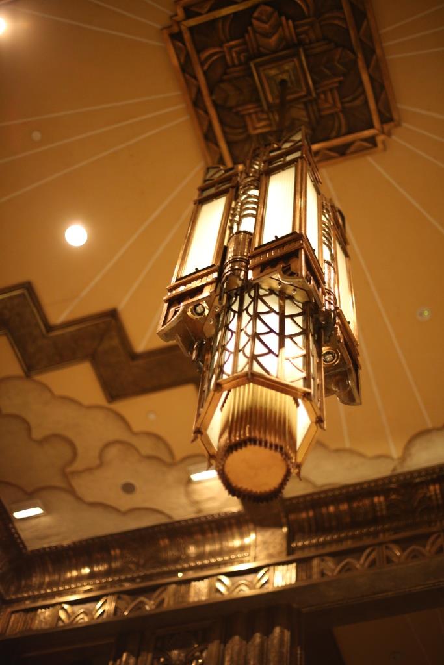
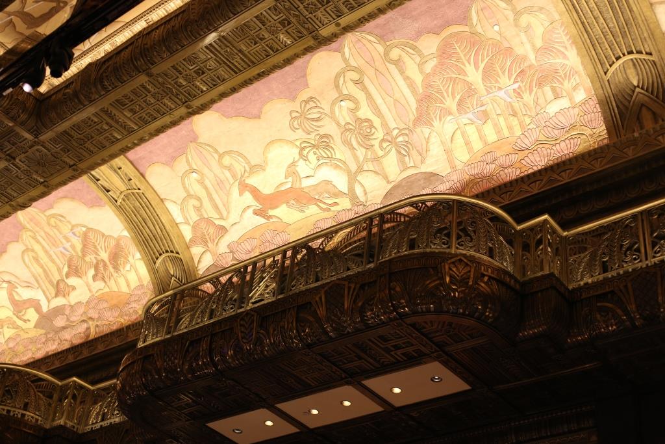
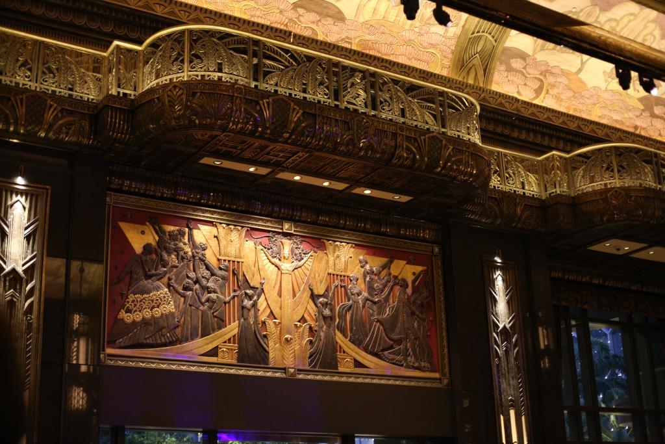
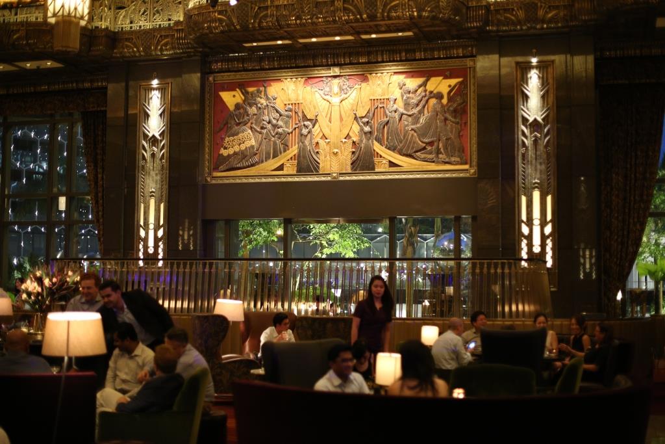
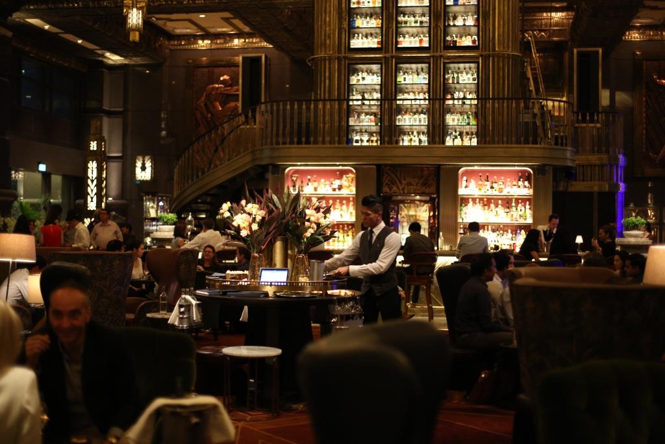
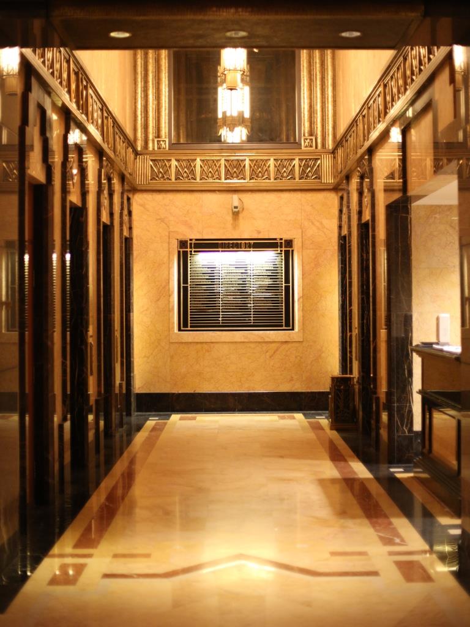

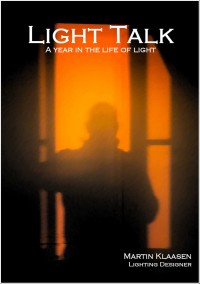 The long awaited book compilation of Martin's first year of blogging is available. Order now.
The long awaited book compilation of Martin's first year of blogging is available. Order now. Feedspot Top 100 Lighting Blogs
Feedspot Top 100 Lighting Blogs