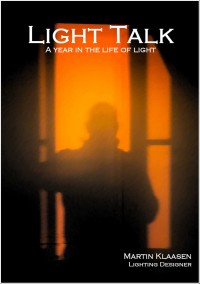The ideal lighting design office
Singapore, 1st december 2009
December already…how quick this year has gone by! This afternoon I had a design coordination meeting with one of our projects interior designer. His office happened to be in an old church! Now if you dont get spirited and inspired with ideas there, where will you! Then his Shanghai office is in a old converted factory. Somehow he has a knack for findng great office environments. I am envious at times when I meet people with such great office locations. It must be inspiring when you are a designer to have a special place to unleash your creativity! A building with character!
So today my entry is about the “ideal” lighting design office, if it exists? There are many components to an office, building character being only one. Its space planning, location to public transport and accesibility, car park if relevant, proximity to shops, food outlets, etc. As I am travelling a lot I have opted for a SOHO (small office/ home office) concept in a residential/ commercial neighbourhood. It suits me and my team. We like the homy feel and the intimicay it brings. And we have all the comfort of shops and F&B outlets at our door step. But as the teams grow bigger we may have to abandon this concept. While we have a meeting room, we lack a “workshop” space where we can experiment with lights. Something becoming more and more important to assure the quality and viability of our designs.
I would say that what is ideal for one may not be so for another. Each lighting design company has its own wants and needs. To me the ideal office space is the one that suits specifically the persons that occupy it. Company image may be important, but happy staff is the key!

 The long awaited book compilation of Martin's first year of blogging is available. Order now.
The long awaited book compilation of Martin's first year of blogging is available. Order now. Feedspot Top 100 Lighting Blogs
Feedspot Top 100 Lighting Blogs
One Comment